The owners of this 2,900 square foot Birmingham residence opted to make the move from larger to smaller, and in the process have created a spacious, gracious and inviting home that encompasses clean lines and contemporary style. The house was built on the original foundation of the mid-century ranch that had occupied the lot for years. By keeping the space open and bright with high ceilings and white paint throughout, the home feels much larger than it actually is. And, as you’ll see in our virtual tour today, fabulous things really do come in smaller packages.

The owners love how functional the home is: “Our main goal was to have a more livable, user friendly home. Since we were limited somewhat because of using the existing foundation, we had to be very creative and thoughtful about how each room would be used and lived in for many years. Every space is designed for use and comfort, including the yard. It is extremely easy to live in and maintain – very worry free. We both love that we live in and use all of the house, as well as the back patio! Several respites to choose from when we want our ‘alone time.'”
Here in the kitchen, the waterfall marble island and floor to ceiling cabinets create a spacious work environment fit for entertaining.
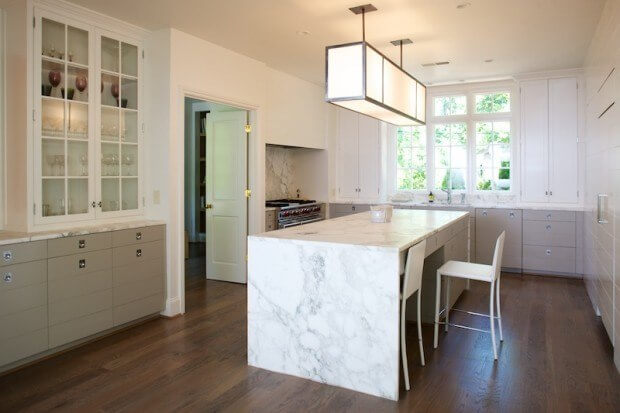
Off the kitchen is a cozy family room with a fireplace flanked by pecky cypress book cases. The drapes are hung from ceiling height rather than window height, giving the room a grander feel. Dark drapes and window frames add to the cozy den feel.

The living room with its 12′ ceiling is bright and airy with lots of natural light streaming in and a carefully curated selection of furnishings. Every room of the home is comfortable and inviting, allowing the owners to really live in every inch of it.
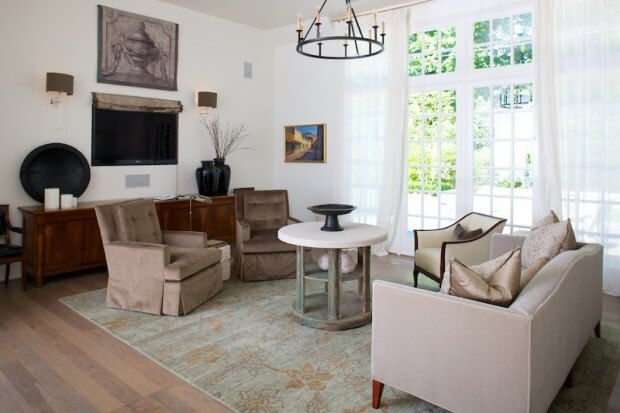
The dining room, adjacent to the living room, is a contiguous part of the living space, with no walls to constrict or confine, and features a dining table that seats eight as its anchor. The limestone dining table is a Willy Rizzo from NOLA that miraculously managed to survive Hurricane Katrina with no damage.

This master suite is elegant and cozy. Lots of large, bright windows bring in sunshine by day, but the drapery blackout panels ensure that no one’s sleep is disturbed by an early sunrise.
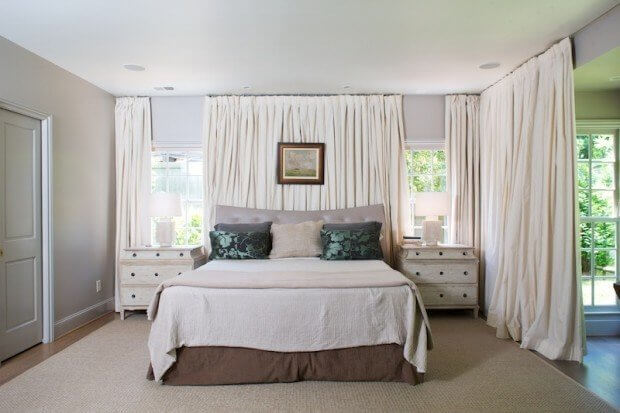
Even the master bath has all the appointments you would expect to find in a larger home.
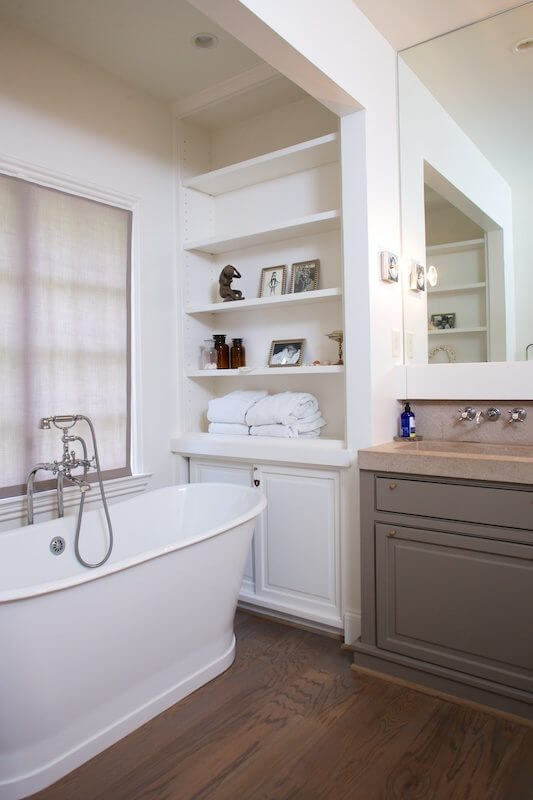
The limestone trough sink adds an element of warmth and the darker painted cabinets give it a furniture-like feel.
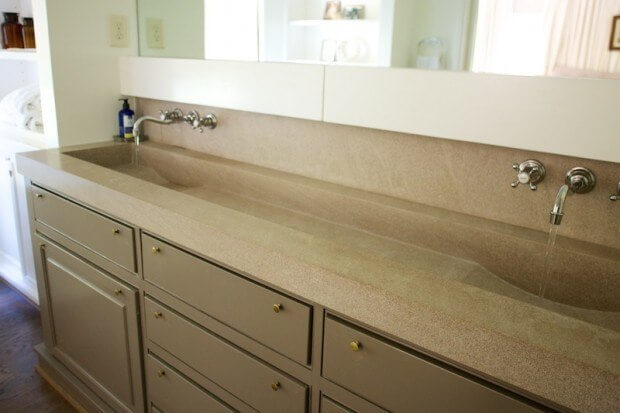
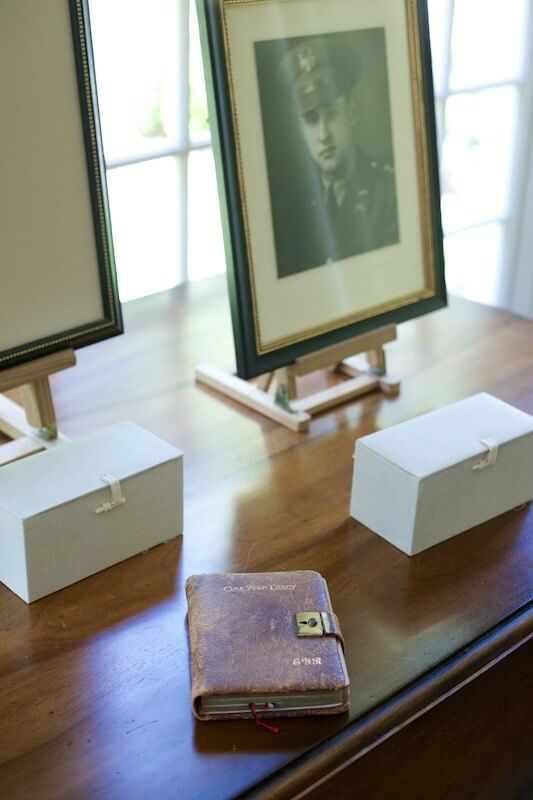

The stairs off the kitchen lead to two additional bedrooms and a laundry area. I love how the white paint used here allows the stairs to blend with the walls and disappear around the corner.

One of two guest bedrooms upstairs ensures the kids and grandkids have a place to stay anytime.
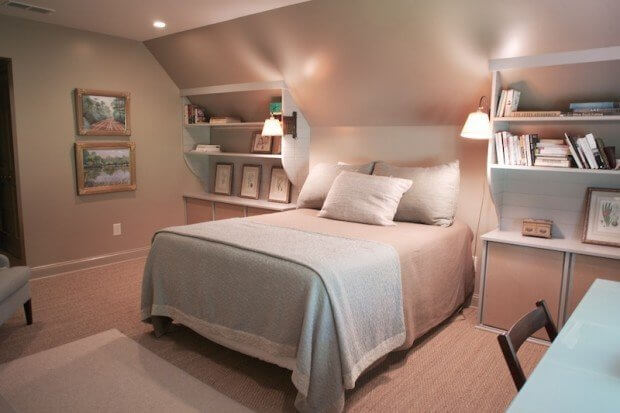
The backyard provides plenty of privacy. And the staggered lighting creates fabulous ambiance throughout the night.
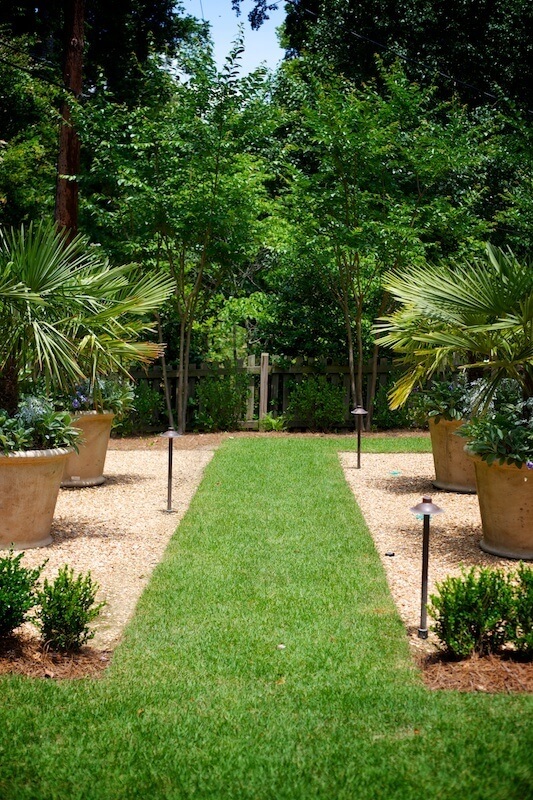
This home gorgeous home has provided us with lots of inspiration!
Resources:
Architect: Shepard & Davis
Builder: Bill Meadows, Meadows Homes, Inc.
Interior Decorator: Melanie Pounds
Landscape Architect: Rob Garrard Landscape Design, [email protected] or 205-541-0408
These fabulous photos are courtesy of Beth Hontzas. Thanks, Beth!









